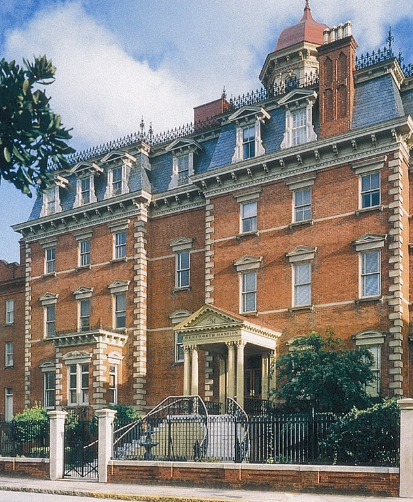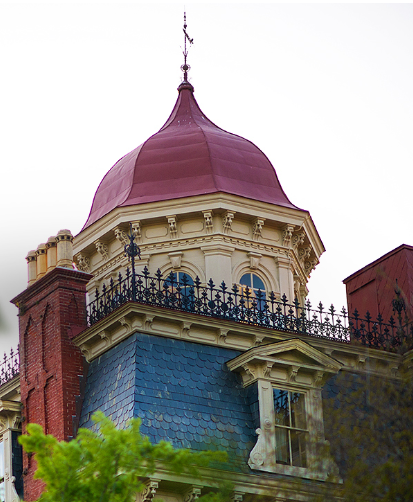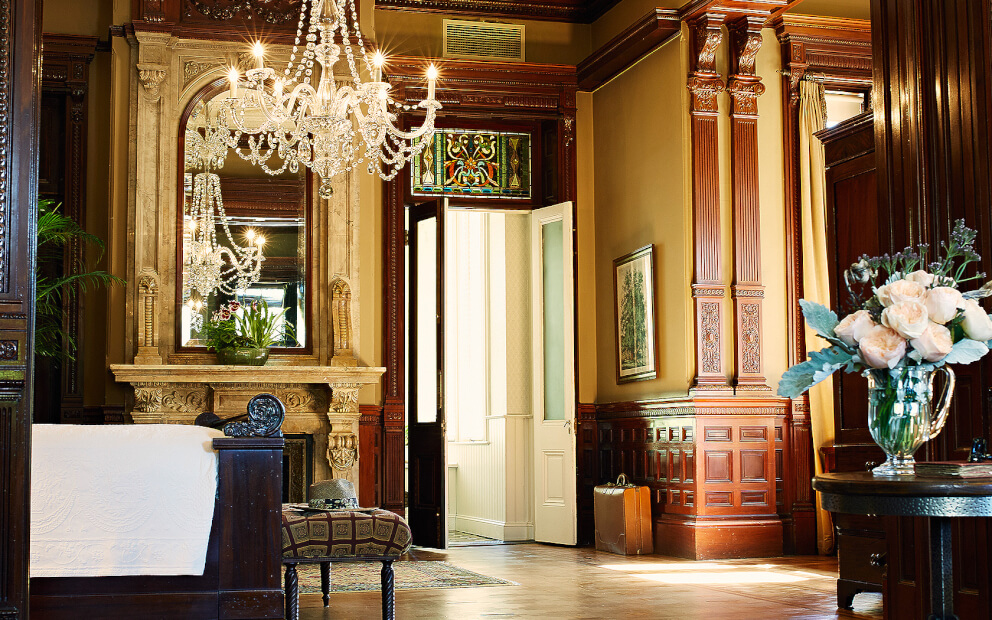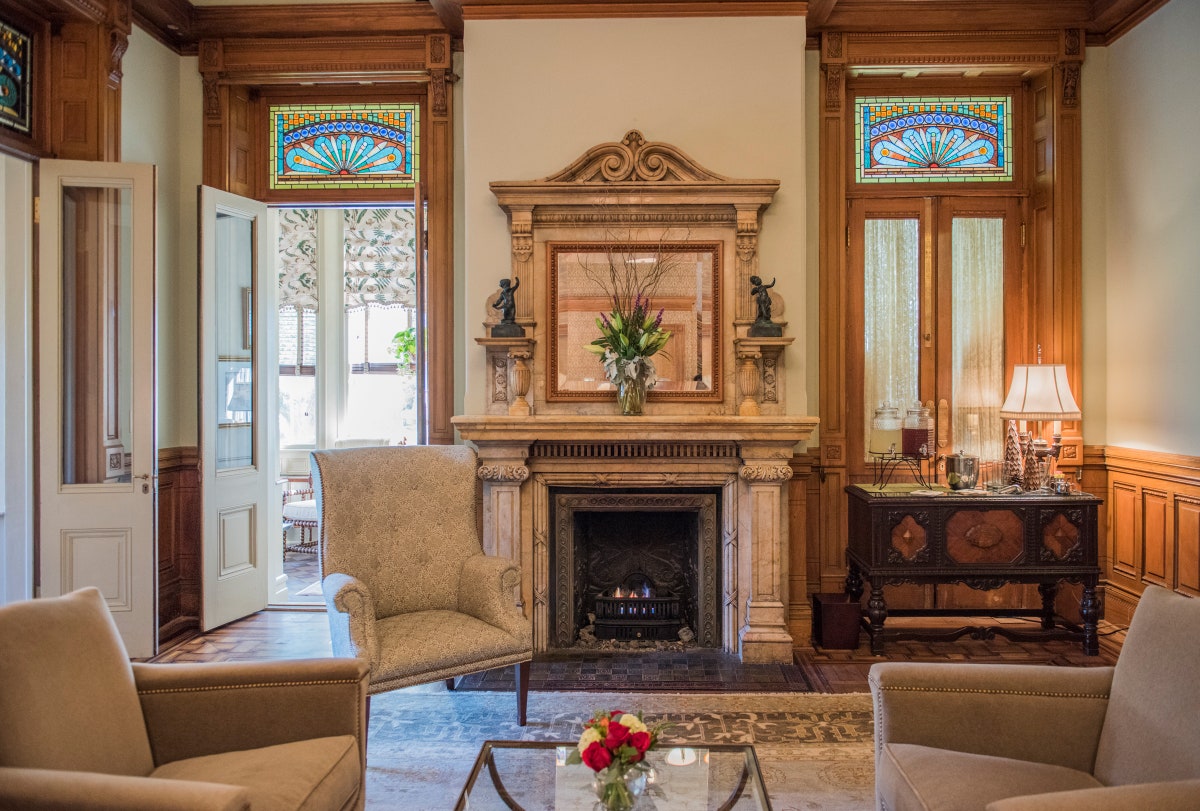THE ROGERS MANSION,1886
149 Wentworth Street
The year 1886 in Charleston is mostly remembered as the year of the Great Earthquake. Hardly an auspicious time to build a grand brick mansion. Coincidentally, Charleston's world shook apart even as Francis Silas Rodgers was completing the final details on his new mansion at 149 Wentworth Street. A close inspection of the building's bones bear witness of repairs made after that fateful night of Aug. 31.
Despite the challenges of the Civil War, Francis Silas Rodgers (1841-1911) amassed a great fortune as a cotton merchant. As he could well afford it, he decided to build a large house that would accommodate his large family, including children and grandchildren. Thus in May 1881, he purchased a large lot in the Harleston Village neighborhood on the southeast corner of the intersection of Wentworth and Smith streets.
Rodgers hired architect Daniel G. Wayne to design the four-story, 24,000-square-foot mansion in the Second Empire Style at a cost of more than $200,000. Its exterior features Philadelphia pressed brick with window heads and stone quions. Look closely and you can see the image of a coton plant under the dining room window, an homage to the crop that brought Rodgers his great wealth.
But perhaps one of its most outstanding features is the cupola that rises above the mansard roof line, which today still provides one of the most expansively beautiful views of Charleston's rooftops. The roof line is surrounded with a cast iron railing.
At the time of its construction, the dwelling boasted its own water supply, made possible by an artesian well, as well as a small on-site gas plant to provide its lights. The garden featured a windmill, and the carriage house, located behind the stables, provided space for both a buggy and landau.
The property is equally stunning inside as well, with an entrance hall that runs from front to back and is paved with English tiles. West of the hall were double parlors featuring hand-carved mahogany woodwork, carved plaster ceilings and matching imported Austrian chandeliers. Their carved manels were created by Emile T. Viett, a renowned stone worker, who carved them on site.
To the east of the entrance hall are the library and dining room. The area is dominated by a magnificent oak staircase.
The second and third floors had bedrooms and a classroom where the grandchildren were tutored. A billiards room took up much of the top fourth floor. An east wing of the house provided living quarters for the Rodgers' servants.
Rodgers' heirs sold the mansion in 1920 to the Scottish Rite Cathedral Association, which sold it 20 years later to the Atlantic Coast Life Insurance Company. During this time an elevator and air conditioning were added and the balconies closed in.
In 1996 the insurance company sold it to hotelier Richard Widman, president of Charming Inns Inc., who converted it into a luxury bed-and-breakfast inn known as the Wentworth Mansion featuring 21 guest rooms decorated wtih intricate architectural details, antiques, fireplaces and whirlpools. The winner of numerous hospitality awards, the inn's ammenities include breakfast service at the Circa 1886 restuarant, which was created through a rehabilitation of the Rodgers' carriage house. The restuarant is managed by Executive Chef Marc Collins, also the winner of many culinary awards. Its wine list includes more than 250 selections.





